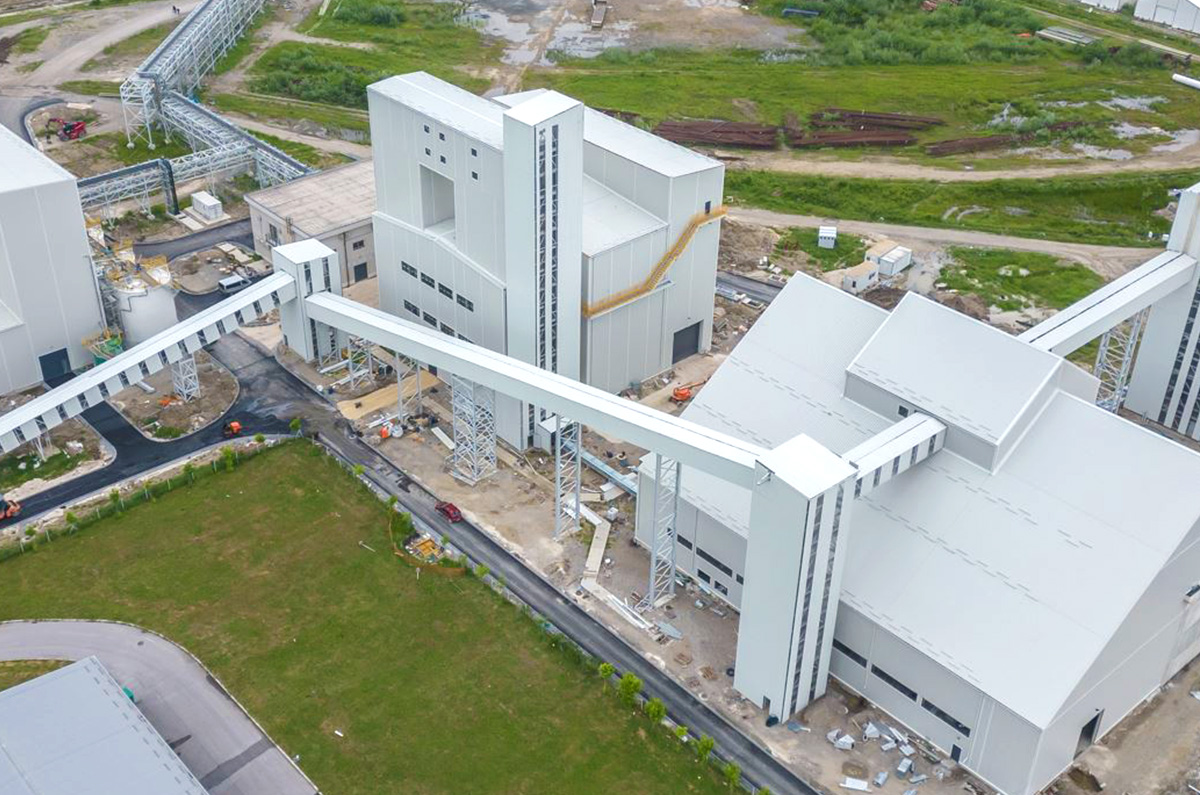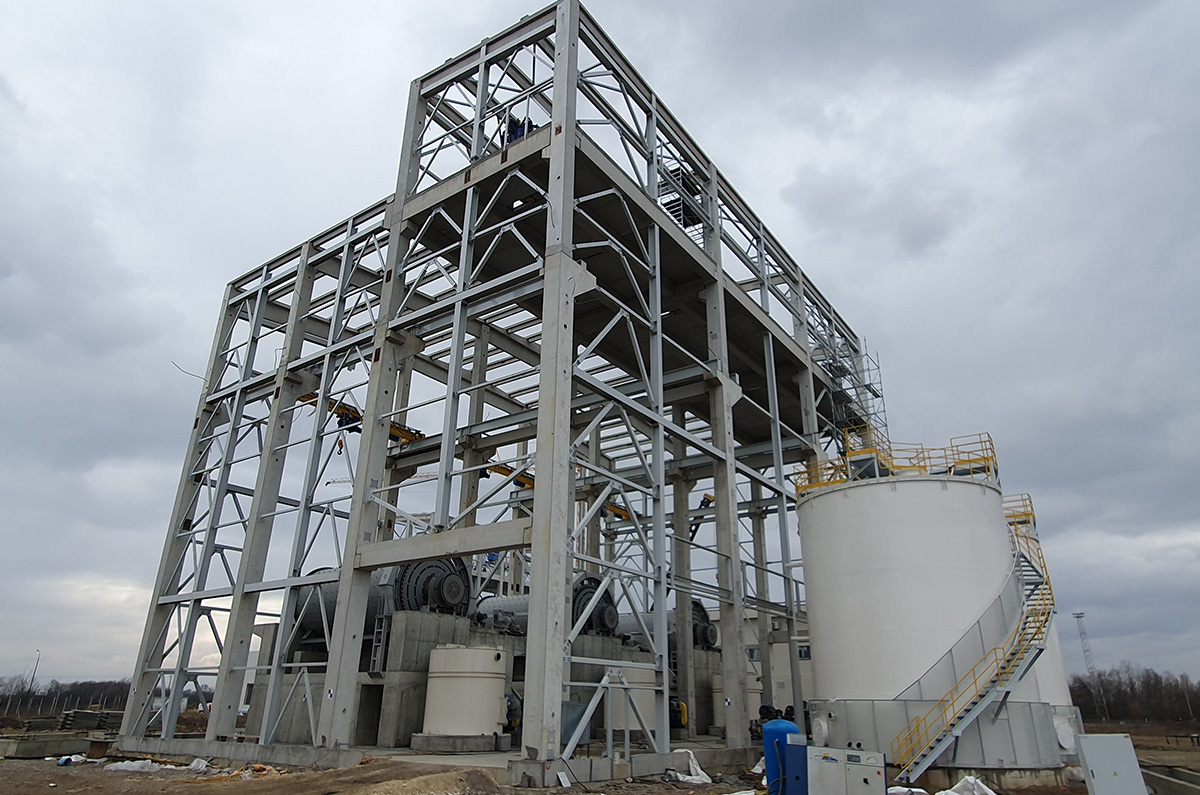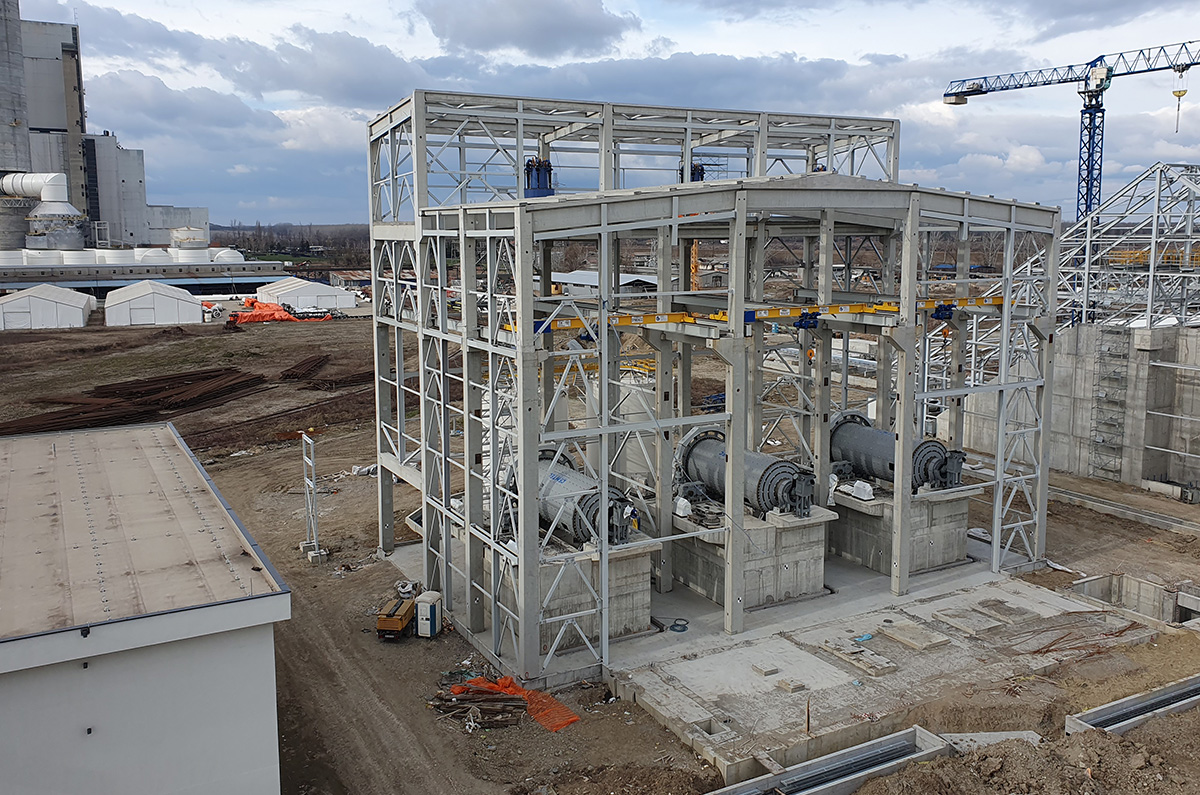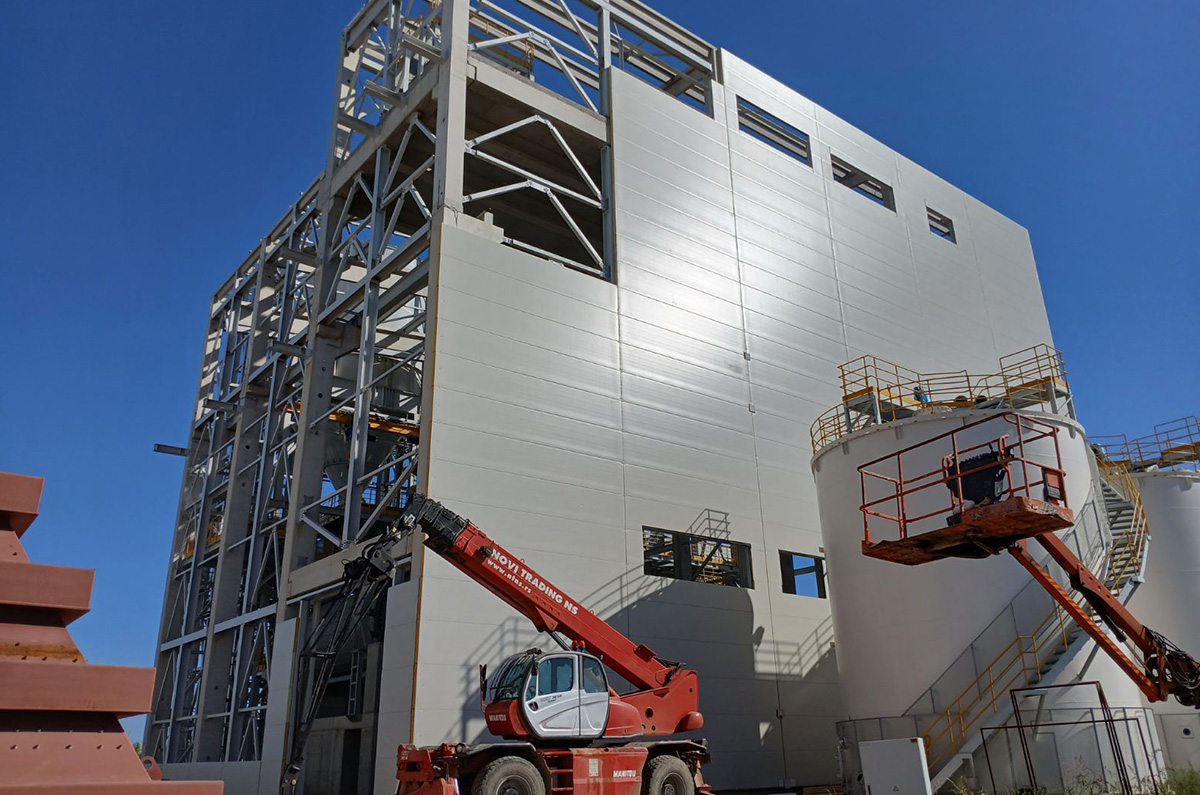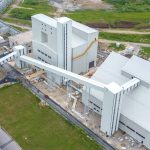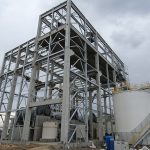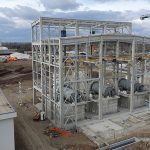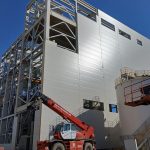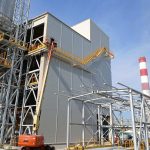Limestone grinding facility building, TENT B, Obrenovac
Industrial facilitiesVideo
Information
Investor: JP Elektroprivreda Srbije, TE Nikola Tesla B, Obrenovac Location: Obrenovac, Serbia Year: 2022-2025 Area: 1200 m2Details about the works
Scope of work:
- Production and installation of the steel structure – 233 tons
- Installation of façade PIR panels – 2,420 m²
- Installation of roof PIR panels – 925 m²
Specifications:
- The load-bearing role is jointly carried by concrete and steel, with steel primarily serving to ensure the structural stability of the building.
Description
The building has base dimensions of 24 x 37 meters, with a ridge height of 25 meters (lower section) and 29 meters (higher section). The structural system is complex, combining steel and reinforced concrete elements.
The steel structure we were responsible for included vertical and roof bracing, internal platforms, monorails, staircases, and substructures for all openings and paneling. The connection between steel and reinforced concrete elements was made using base plates with dowels (B500B reinforcement) embedded during prefabrication, onto which the steel structure was subsequently welded.
Anti-corrosion protection was carried out in accordance with exposure class C4 and a required durability of 15–25 years.
