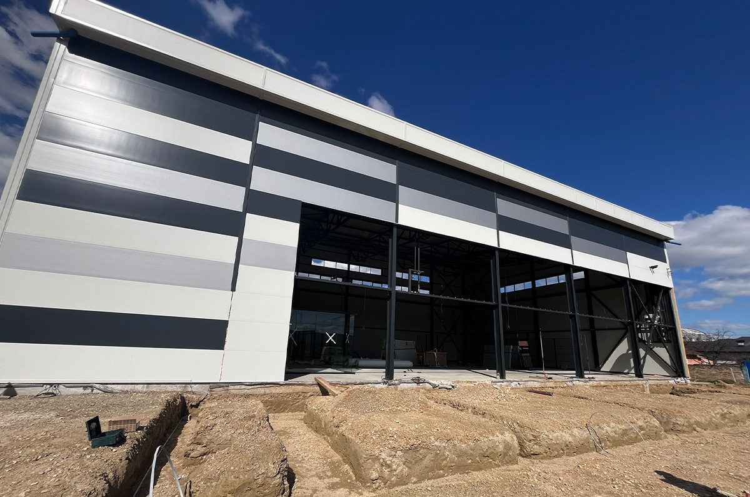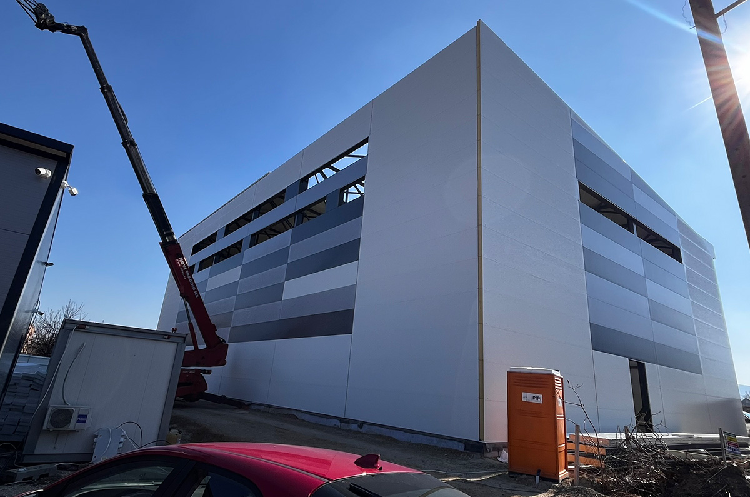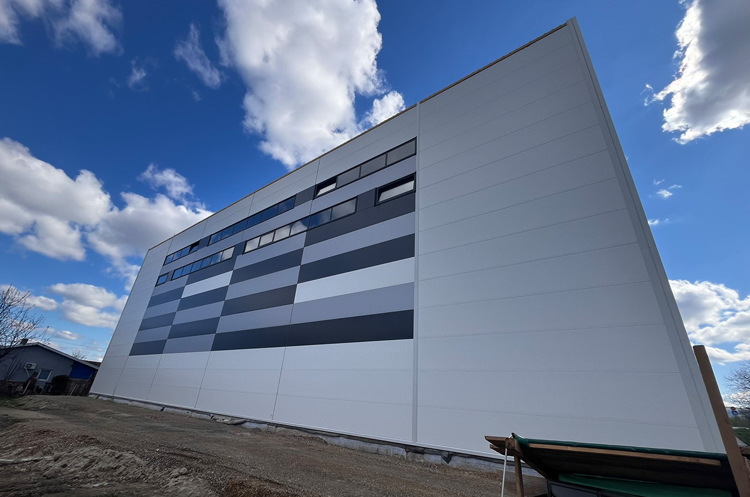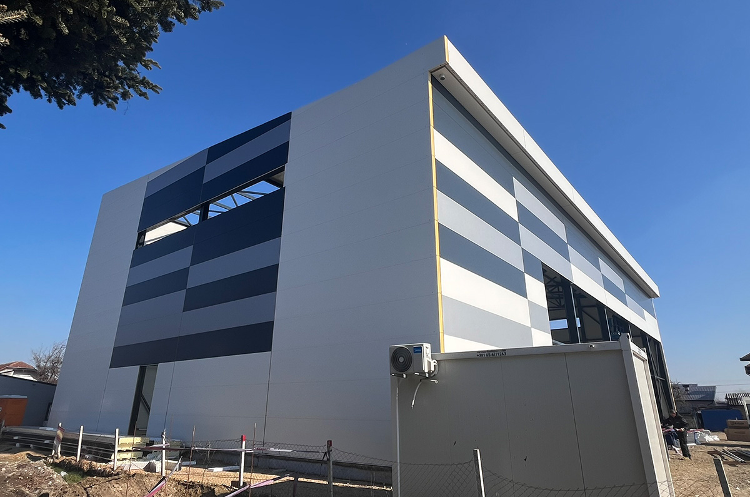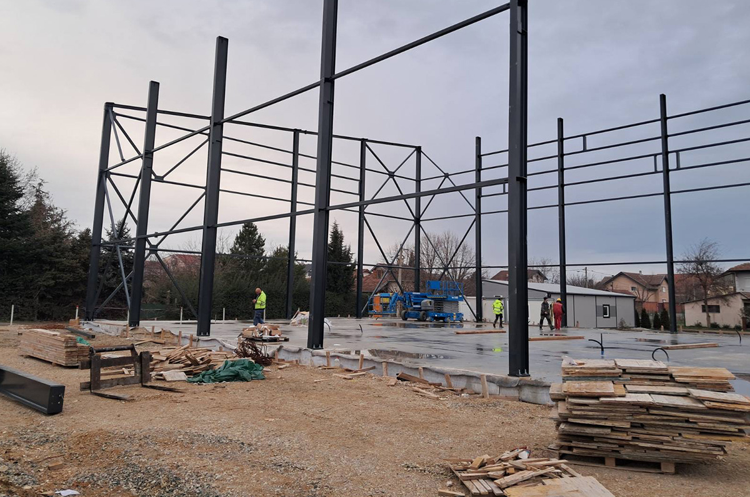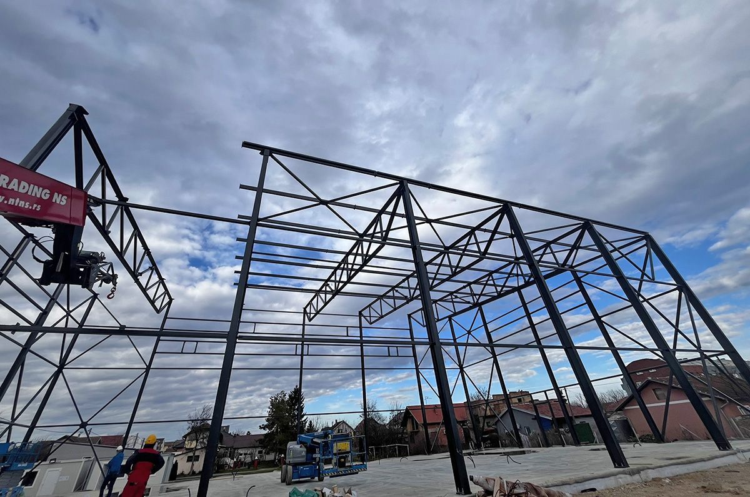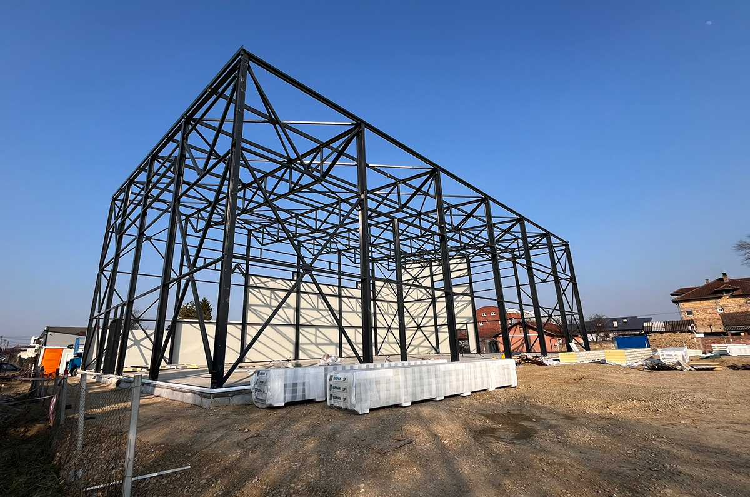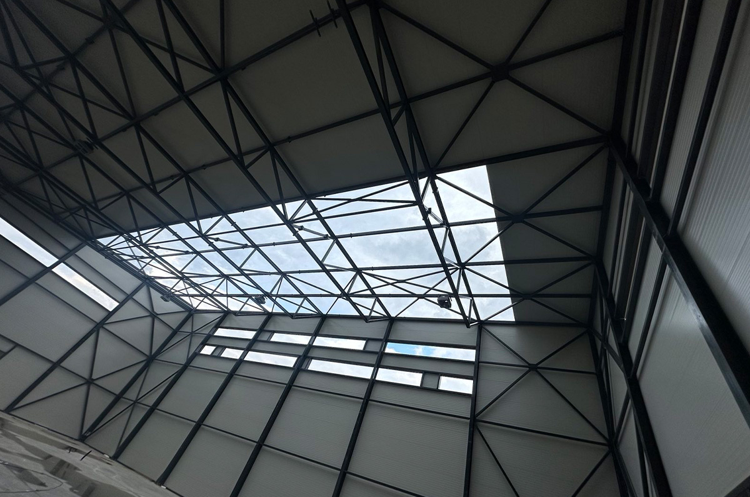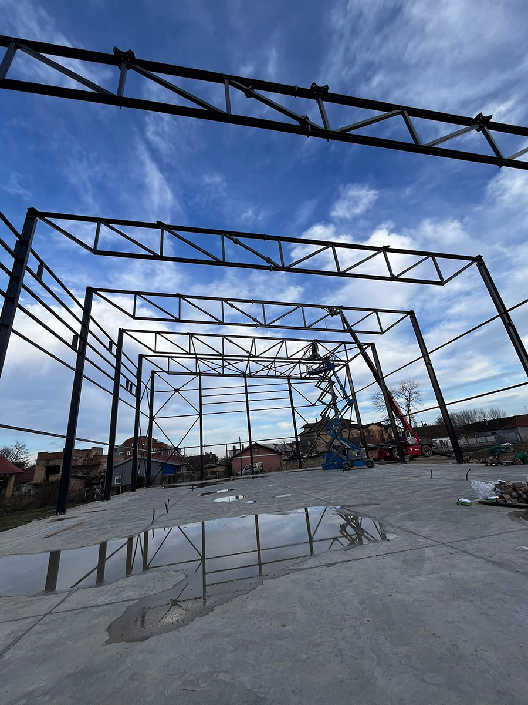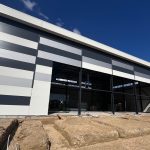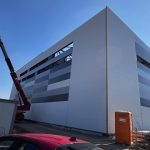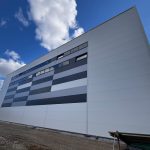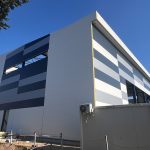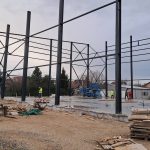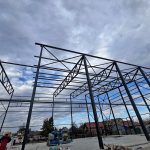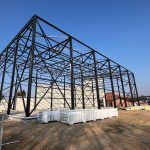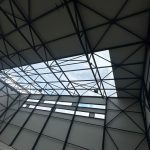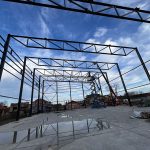Padel City, Novi Sad
Sports hallsInformation
Investor: City gradnja profit, Novi Sad Location: Novi Sad, Serbia Year: 2025 Area: 930 m2Details about the works
Scope of work:
- Design, fabrication, and installation of the steel structure – 60 t
- Installation of facade PIR panels – 1,600 m²
- Installation of roof PIR panels – 1,000 m²
Specifics:
- Due to the large roof area, rainwater collection and drainage required the installation of a valley and its substructure.
Description
The building has base dimensions of 38 x 24.5 meters, with a ridge height of 14 meters.
The main load-bearing structural system consists of columns connected by a lattice beam.
Anti-corrosion protection was carried out using alkyd coatings with a total thickness of 80 microns, with columns additionally protected by fireproof coating rated for 30 minutes.
